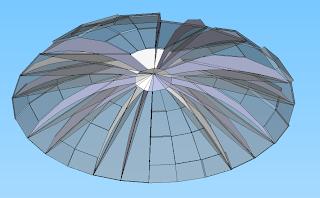I chose Banksy and Rob Mueck for my experiment 1 assingment.
Word for Banksy is Communicating and Word for Rob Mueck is Connected.
Above Building (Banksy, Communicating)
i designed 6 different levels with different curvy cuts to show some sort of movement,
which i thought it might show they are communicating to each others.
And because of the different curvy cuts and see through walls, it gives heaps of different outview
which provides interaction with nature, communicating with nature.
i have used 2 stairs for above building. Triangle stairs (explained on previous post) helps communicating through over view sights with visual things.
and 'two different height stairs' provides circulation, which also can be meant communicating themself, taking other side if one coming on the side.
Below building ( Rob Mueck, Connected)
i designed below building walled to be connected to each others
(looks like the pointy side of walls are grabbing each others)
The stairs it self are all connected as a one thing.
Not like Above building, i wanted to have one big place on below building to show the connection
In between gallery level is also a one big open place, which provides the connection between levels and communicating between levels and the indoor and outdoor
.



























































